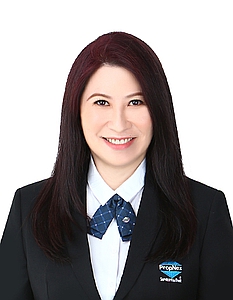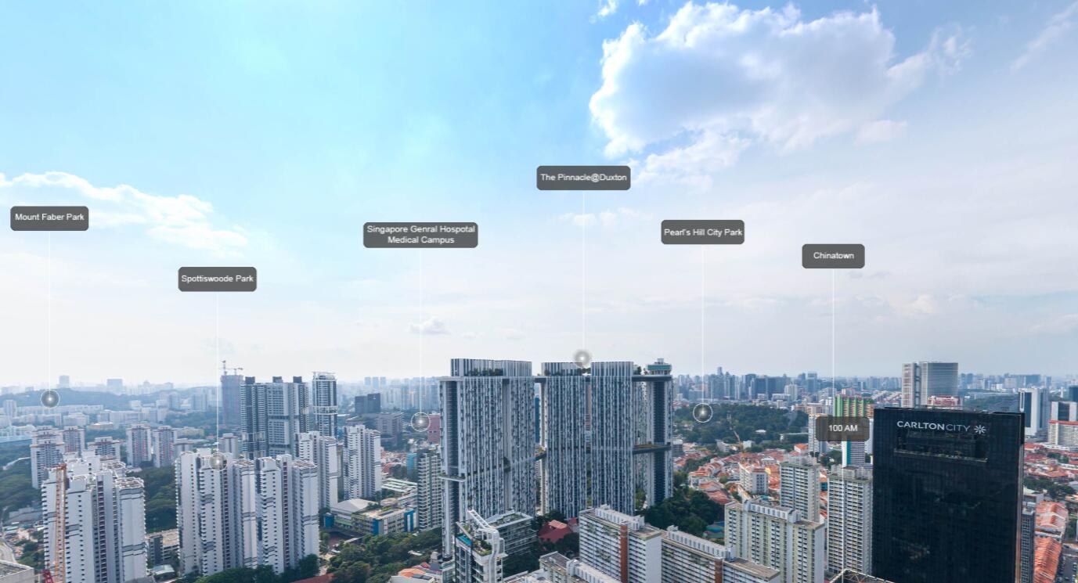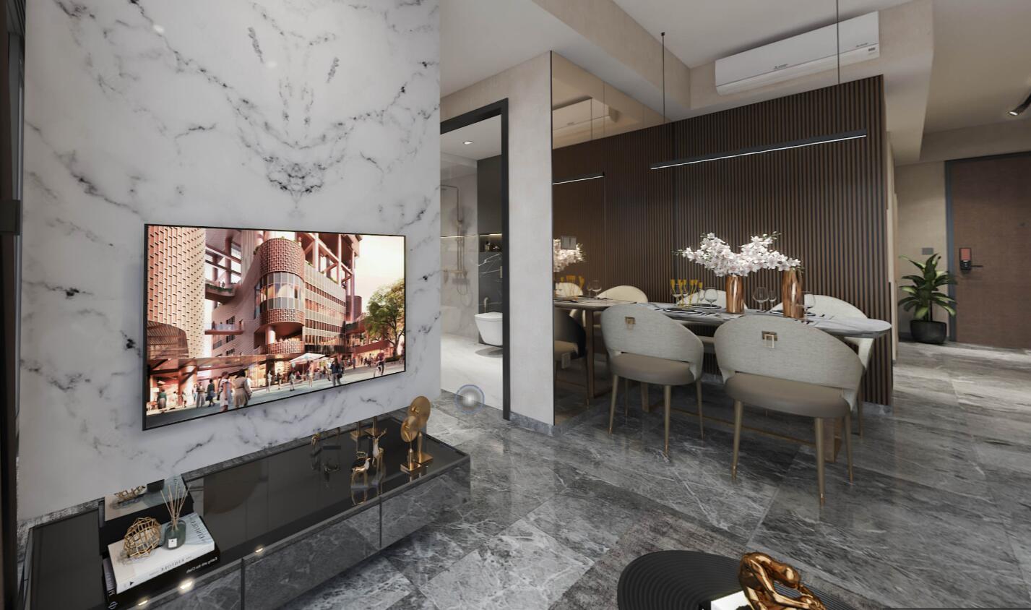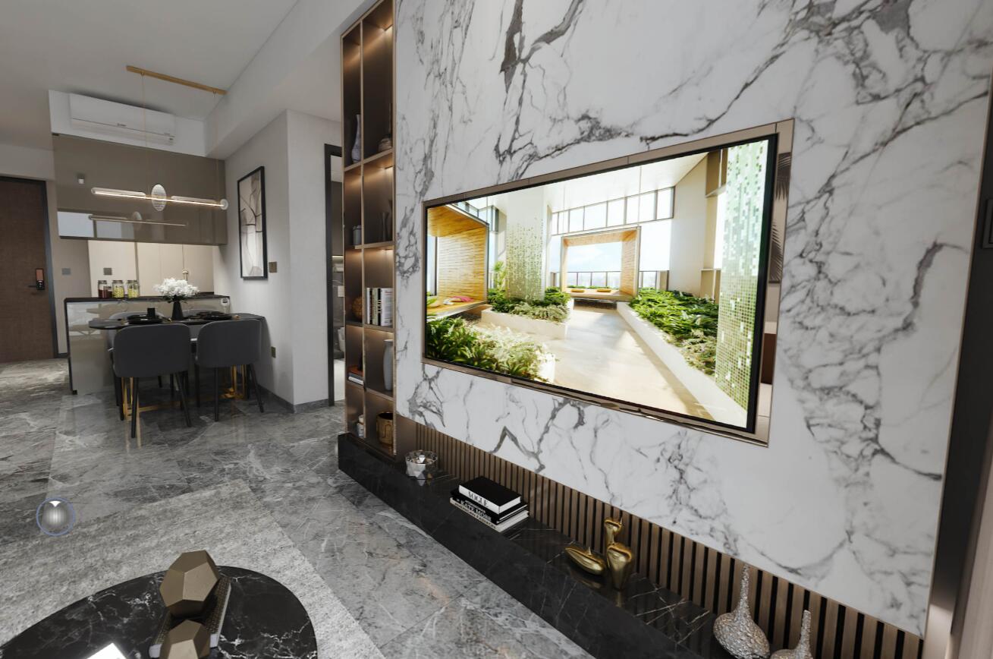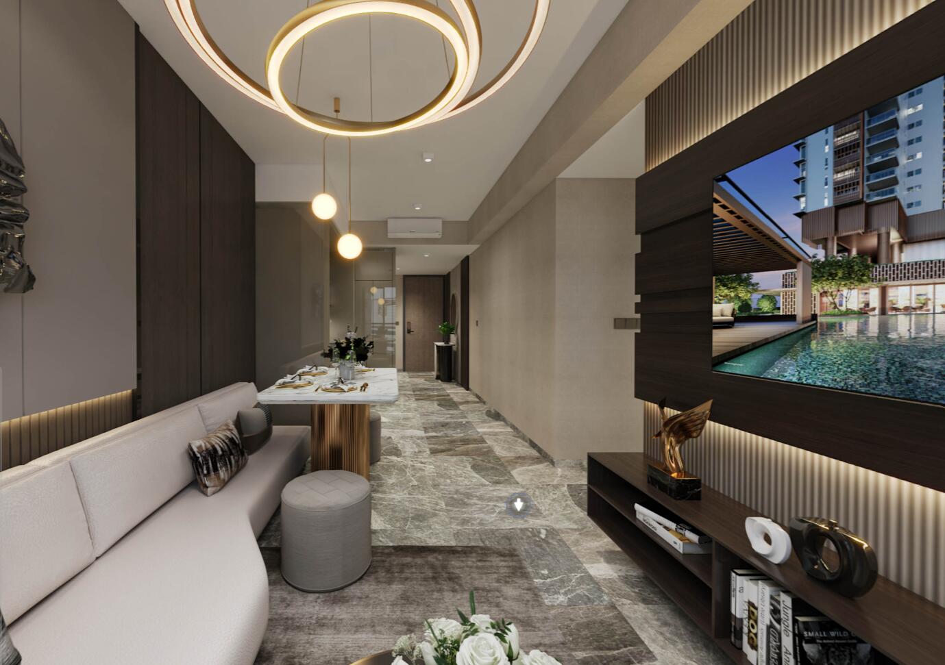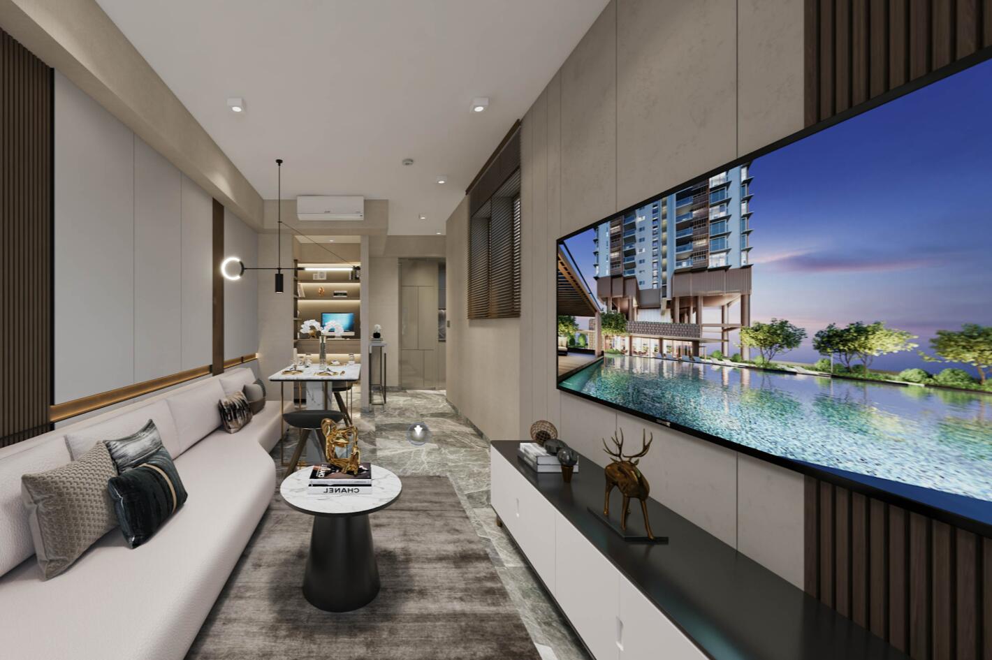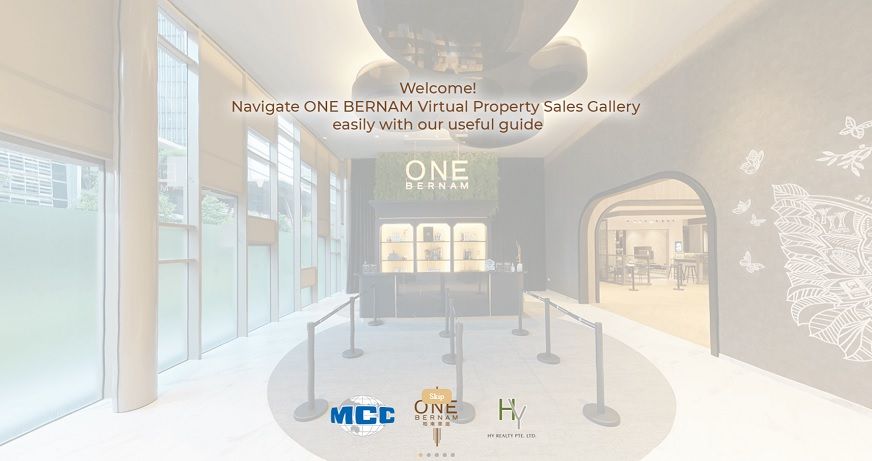Property Details
| Project Name | ONE BERNAM |
| Road | BERNAM STREET |
| Location | Local |
| District | D2 - ANSON, TANJONG PAGAR |
| Region | Central Region |
| Broad Region | Core Central Region (CCR) |
| Country | Singapore |
| Category | NON-LANDED RESIDENTIAL |
| Model | CONDO |
| Developer | Haoyuan Investment Pte Ltd, MCC Land |
| Expected Top | 31 MARCH 2026 |
| Expected Date Legal Completion | 31 MARCH 2029 |
| Tenure | 99 YEARS LEASEHOLD |
| Chinese Name | 柏南华庭 |
| Architect | DP Architects Pte. Ltd |
| CS Engineer | TW-ASIA Consultants Pte. Ltd. |
| ME Engineer | United Project Consultants Pte. Ltd |
| Project Account | 04403001037 Malayan Banking Berhad |
| Land Size Area | 3,846.2 m² |
| Site Use | Mixed Residential and Commercial |
| Payment Schemes | Normal Progressive Payment Scheme |
| Mukim Lot No | 00936X TS 03 Bernam Street |
| Total No Units | 351 Units |
| Addresses |
|
| Facilities |
|
Pricing
| No. of Rooms | Unit Type | Sqm | Sqft | No. of Units | Stack | Price Min. | Price Max. |
| 1 Bedroom | A2 | 41 | 441 | 29 | 03 | $1,570,000 | $1,649,000 |
| A1 | 42 | 452 | 29 | 04 | $1,557,000 | $1,675,000 | |
| A3 | 43 | 463 | 29 | 05 | $1,548,000 | $1,714,000 | |
| 2 Bedroom | B2 | 68 | 732 | 29 | 01 | $2,038,000 | $2,386,000 |
| B3 | 65 | 700 | 29 | 02 | $2,195,000 | $2,341,000 | |
| B1 | 68 | 732 | 29 | 06 | $2,060,000 | $2,363,000 | |
| B4 | 65 | 700 | 29 | 07 | $1,994,000 | $2,376,000 | |
| 2 Bedroom + Study | BS4 | 81 | 872 | 29 | 08 | $2,450,000 | $2,694,000 |
| BS3 | 75 | 807 | 29 | 09 | $2,356,000 | $2,658,000 | |
| BS2 | 77 | 829 | 29 | 10 | $2,348,000 | $2,853,000 | |
| BS1 | 77 | 829 | 29 | 11 | $2,348,000 | $2,853,000 | |
| 3 Bedroom | C1 | 132 | 1,421 | 29 | 12 | $3,632,000 | $4,260,000 |
| Penthouse | E1 | 400 | 4,306 | 1 | 01 | $17,149,000 | $17,149,000 |
| E3 | 162 | 1,744 | 1 | 02 | $6,996,000 | $6,996,000 | |
| E2 | 181 | 1,948 | 1 | 03 | $7,538,000 | $7,538,000 |
Location
Unit
| Bedroom type | Area (sqft) |
|---|---|
| 1 Bedroom Room | 441 - 463 |
| 2 Bedroom Room | 700 - 732 |
| 2 Bedroom + Study Room | 807 - 872 |
| 3 Bedroom Room | 1,421 |
| Penthouse Room | 1,744 - 4,306 |
Site Plan
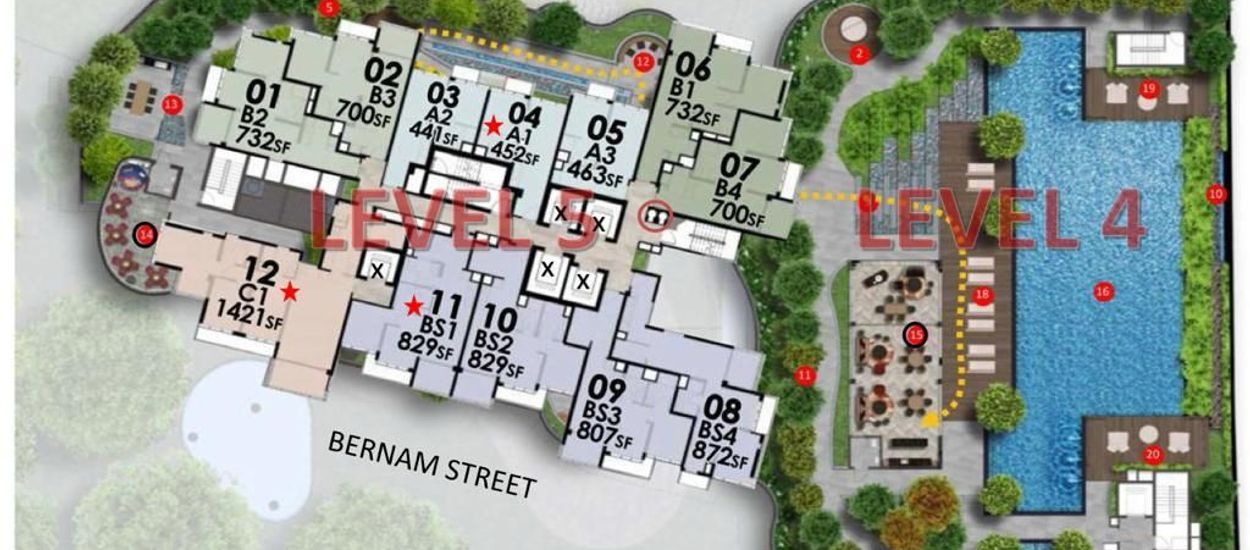
Virtual Tour
Floor Plan
-
TYPE A1 / A2 / A3
1 Bedroom
-
TYPE B1 / B2 / B3 / B4
2 Bedroom
-
TYPE BS1 / BS2 / BS3 / BS4
2 Bedroom + Study
-
TYPE C1
3 Bedroom
-
TYPE E1 / E2 / E3
Penthouse

